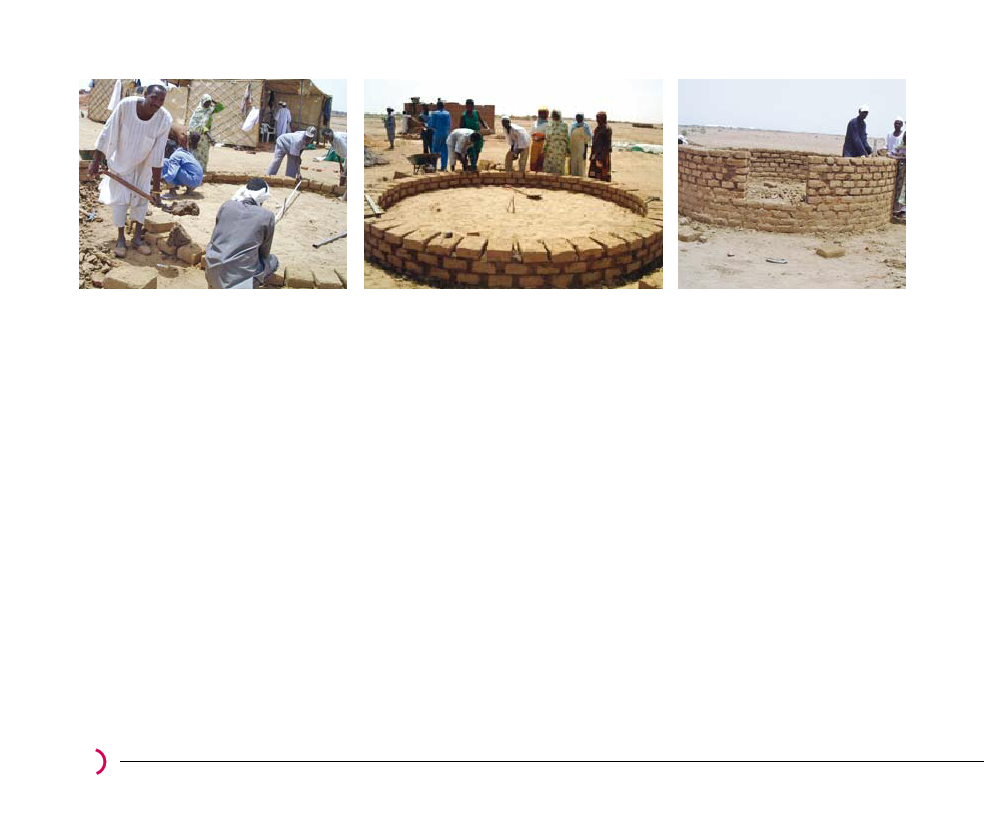
Pic 5. The tape and peg are used for Pic 6. The wall reaches three courses in
marking the radius of walls
height
Pic 7. The wall is built up leaving
a gap for the door
4.5. Building the walls
Before starting the space of the door
should be marked out. The width of
the door should be 102 cm (2 cm for
plastering).
The best way of doing this is to
use a piece of string 2.5 meters in
length and a spirit level. The string
is tied to a peg which is located at
the center of the circle. As the walls
get higher the center peg is replaced
by a pole. Bricks are laid one row at
a time with a layer of muna (mud
used to bond the bricks) in between
to bond them together (see pictures
5 - 7). The spirit level is used to
make sure that the layers are level.
16
Practical Answers Sudan
The Construction of the Timberless House Model
After 5 courses the gap for the door should be left open (see
pic 7).
The building of the wall then continues until a height of 1
meter at which point a gap of 62 cm is made for the window.
The door and one window are located at 180º. It is possible
to have another window although this should be kept small
so as not to weaken the structure.
4.6. Building the arches for the door and windows
It is preferable with this type of building to use arches instead
of rectangular shapes for the doors and windows. One of two
methods can be used:
Method a) Using ready made metal girders is convenient for
the goals of this house as it prevents the use of wood which
is becoming scarce and is prone to rot. The metal girder is
placed on bricks within the window frame these bricks will be
removed with the girder once the arch is set.